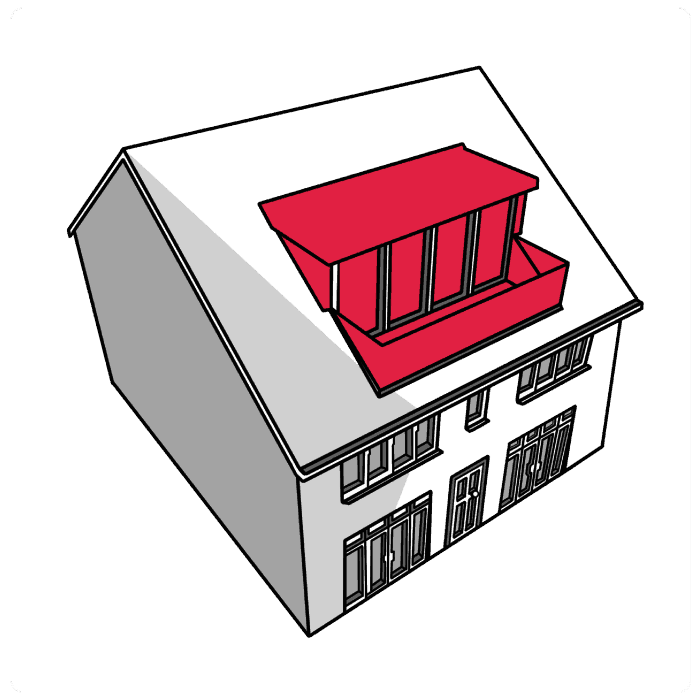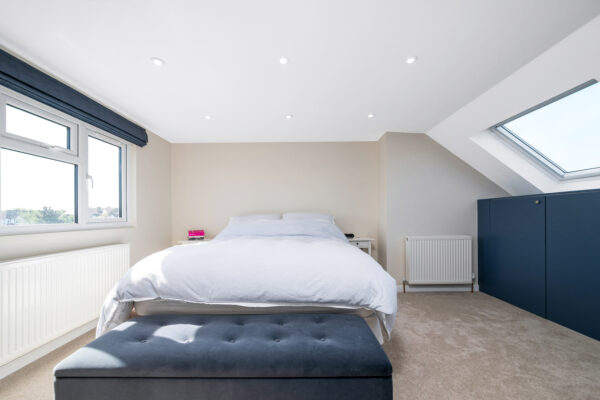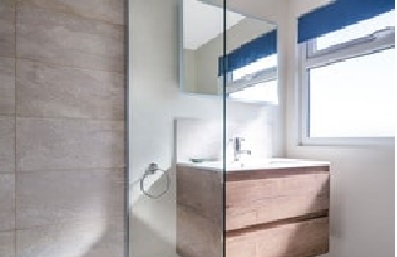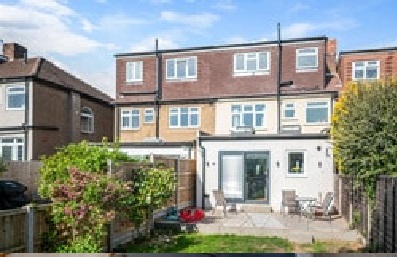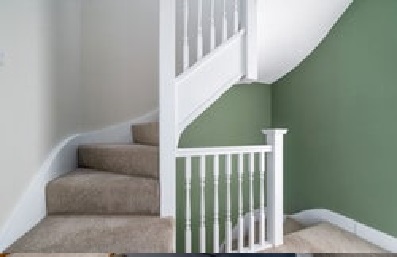Rear Dormer Conversion
Case Study
Rear Dormer Conversion Case Study
Rear Dormer Loft Conversion Watford
Brief: A rear dormer loft conversion in Watford, creating one bedroom and one bathroom.
Our site surveyors identified that the ideal extension for this Watford client would be a rear dormer loft conversion. A rear dormer is designed to maximise light and space, which is why it is Watford’s most popular loft conversion.
This loft conversion has two VELUX skylights built into the eaves of the loft. This allows direct sunlight to flood the room and open up the space. The loft also includes a casement window on the wall opposite the skylights. Having skylights and a casement window gives the room the optimum amount of natural light as it is directed from both sides of the room.
The bed has been placed in the centre of the room with the skylight and casement window on either side. This allows for improved wellbeing as natural light is scientifically proven to decrease stress and increase happiness. It also known to improve sleep schedules so placing the bed in a well-lit space has multiple benefits.
The client had custom made storage built in below the skylights. This meant there wasn’t a need to eat into the bedroom space. Including convenient storage in your extension is a great way of saving space. This storage has been built-in to fit under the eaves of the loft to maximise space. Our team can help design storage spaces that are bespoke to your loft extension to ensure the best possible fit.
The bathroom of this extension is spacious and open. The client opted for a roomy shower for the perfect space to relax and unwind. The bathroom also included a casement window to bring in natural light, making it feel even more spacious while also offering ventilation, which is essential for a bathroom. The toilet and sink cabinet with storage offers the client a functional, convenient way of discreetly storing their bathroom essentials. The pocket door that connects the bedroom to the bathroom is another great way to save space in your loft extension while ensuring the separation of the two rooms.
The stairway leading up to the extension is a bright area, accentuated with a green feature wall. The journey up to your extension is definitely a factor that needs to be considered during the design process. Our team can have multiple design options for your stairway and will ensure a bespoke space for your property.
If you are considering a rear dormer loft conversion in Watford, contact our members for your free site survey, or enquire now via the contact form below.
The Finished Space
For more information and for help deciding whether a loft conversion is the right choice for you, why not book a free consultation with our members today?
A BETTER WAY TO QUOTE: REQUEST A FREE VIDEO ESTIMATE
Thank you for considering us. We are able to assist much faster if you fill in the contact form here on the website, our customer service assistant will forward your form straight through to a member of our team who will call you straight back to arrange a quote.
We can also offer you estimates for our loft conversion services using online video calling! Our team members take a look at the project using a popular video chat program, including Facetime, Whatsapp, or Zoom. This allows us to get you the information you need quicker and more conveniently than ever before!
The best part – all video quotes are FREE! Please fill in the form below
